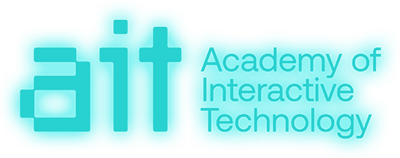- Home
- Courses
Our Courses
Our courses in 2D, 3D, Film, Game Design, Games Programming and Mobile App Development have been created with industry consultation and are designed to include the most relevant and up-to-date information in each specialised field.
Higher Education Courses
AIT offers higher education qualifications in 2D Animation, 3D Animation, Game Design, Games Programming, Film and Mobile App Development. These qualifications typically require more advanced and specialised knowledge than secondary education (high school) qualifications and can range from undergraduate degrees (such as a Bachelor’s degree) to graduate degrees (such as a Master’s or Doctoral degree).
2D Animation Courses
Bachelor of 2D Animation CRICOS 109414F. Diploma of 2D Animation CRICOS 109417C.
Good 2D animation combines the craft of creative drawing, character-building, landscape construction, storytelling, and human gesture and emotion articulation. We guide you to really hone your skills throughout the 2D animation process in areas such as drawing, character development, character animation, story and directing. Join us and become adept at traditional skills, using cutting-edge tech tools, computer software and animation software as you build your industry-grade portfolio.
Student work: ‘Fractus Mundi’ by Aaron Wilkinson, Alessandro Scanu, Gracelyn ‘Bonnie’ Holmes and Ema Blaskovic.
3D Animation Courses
Bachelor of 3D Animation CRICOS 109418B. Diploma of 3D Animation CRICOS 109420H.
Join the next generation of 3D animators and become highly skilled in creating cutting-edge 3D visual effects by taking a step towards 3D animation courses at AIT.
With training in professional, industry-standard software and the latest technological tools, you’ll build an industry-grade portfolio to advance your innovative career in the creative industries of games, film, and animation.Student work: ‘Moose Guy’ by Koda Landers
Film Courses
Bachelor of Film CRICOS 109408D. Diploma of Film CRICOS 109410K.
Be immersed in the world of filmmaking, and tell the stories you want to tell.
Discover how to shoot, edit, script, direct and produce professional quality digital media surrounded by other passionate interactive media creatives by completing a film course at AIT. New tech tools are changing filmmaking forever – get on the front foot of this changing art form and enrol with AIT to start your journey today.
Game Design Courses
Bachelor of Game Design CRICOS 109411J. Diploma of Game Design CRICOS 109413G.
Build imaginative worlds – Study a game design course.
Learn the complex and intriguing art of Game Design. Discover how to build games, characters and stories using cutting edge game design principles and technology, and explore the fascinating psychology behind our drive to play. Design and develop commercially viable digital games using state of the art game engines. Learn the art of multiple player game engines, an important expanding area in the field of game design and a skill most Games Design Bachelor programs overlook.
IT Courses
Bachelor of Information Technology (Mobile Applications Development) CRICOS 080428J. Diploma of Information Technology CRICOS 094330D.
Join the future of tech and explore cutting-edge IT courses at AIT. Building a career in the tech sector right now will set you up for well-rewarded global career opportunities for decades to come. Our IT courses at AIT will prepare you for a career in many fascinating fields. Graduate with a broad range of skills, and work as a qualified web developer, building your own sites, games or apps from scratch; or take on interesting IT roles at global companies.
Vocational Courses
AIT currently offers vocational qualifications in IT. A vocational qualification focuses on developing practical skills and knowledge that are directly applicable to a particular occupation or industry. Vocational qualifications are designed to prepare you for specific careers, trades or professions.
Vocational qualifications are valued by employers as they demonstrate that you have the necessary practical skills and knowledge to perform a particular job or role. They can also provide you with the opportunity to progress in your career and increase your earning potential.
Diploma of Information Technology (Vocational)
Diploma of Information Technology CRICOS 112539M.
AIT’s Vocational Diploma of IT is the perfect opportunity for you to learn the fundamental elements of the IT industry, dive deep into the world of coding and web development, and develop a firm grasp on the principles of software engineering. This vocational course covers important technical concepts such as programming in multiple languages, web development, database design, software engineering, and data management. Our curriculum also emphasises professional skills such as communication, collaboration, troubleshooting, problem-solving, and critical thinking.
Scholarships available for international students.
What'snext?What'snext?
Not sure what to explore next? Visit our connect page and choose your own adventure. Talk to someone about your study options, book a campus tour and have a look around, chat with a current AIT student or get started on your application.
